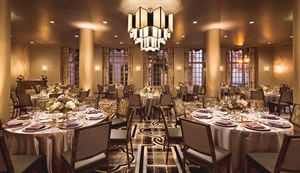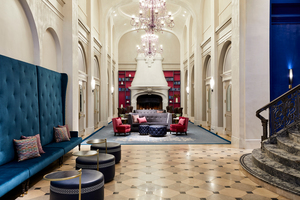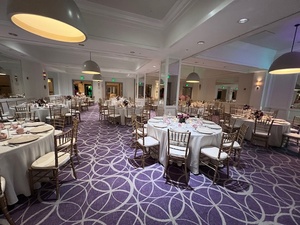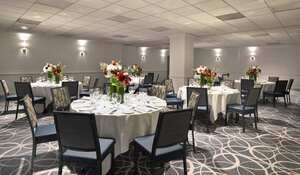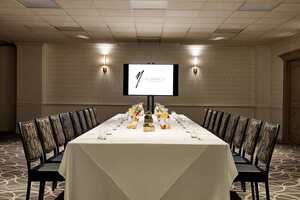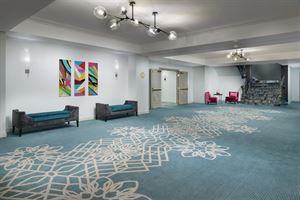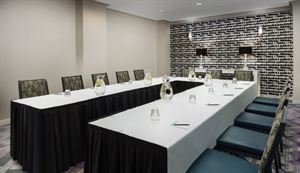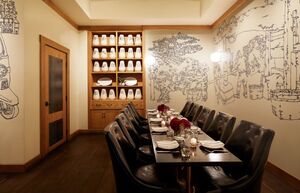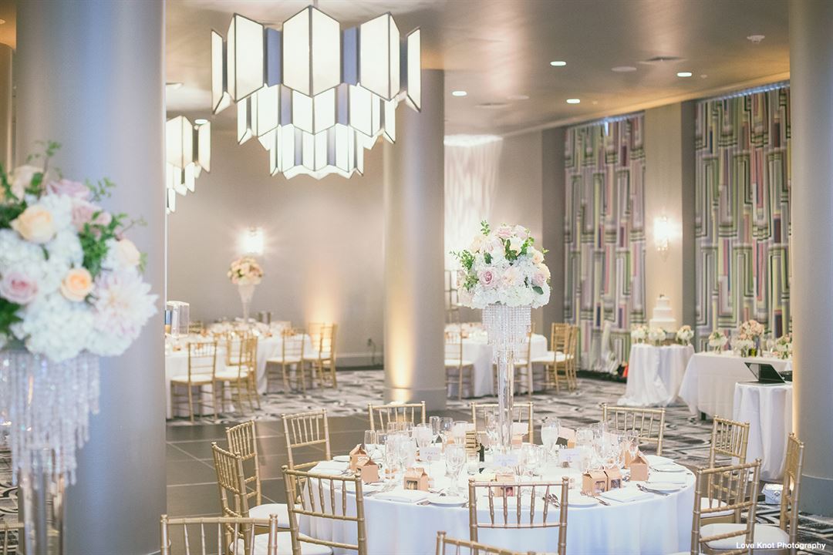
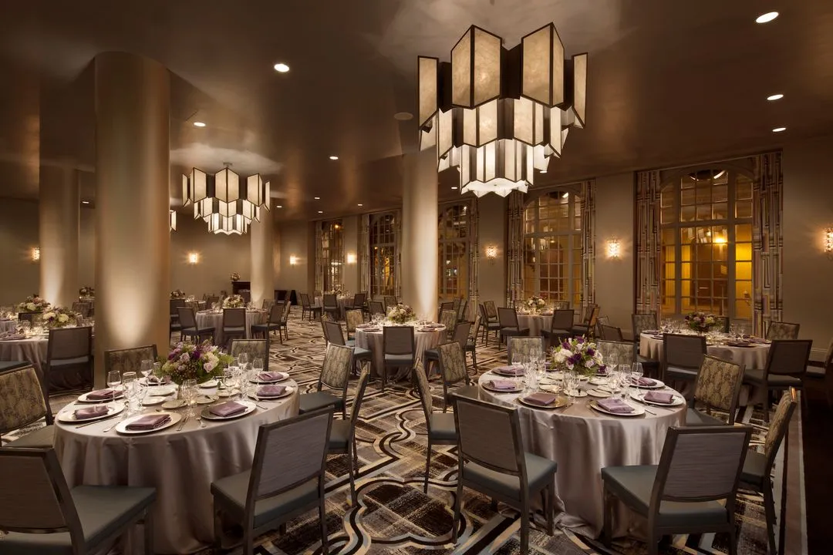
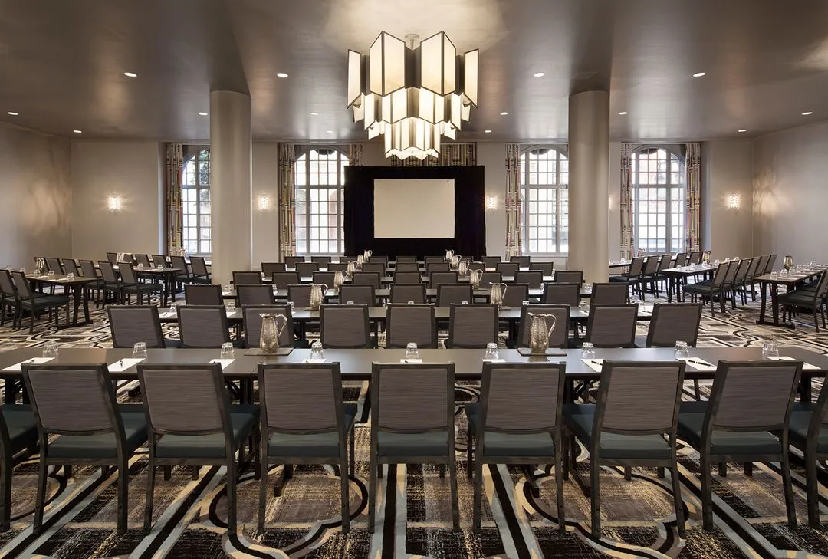
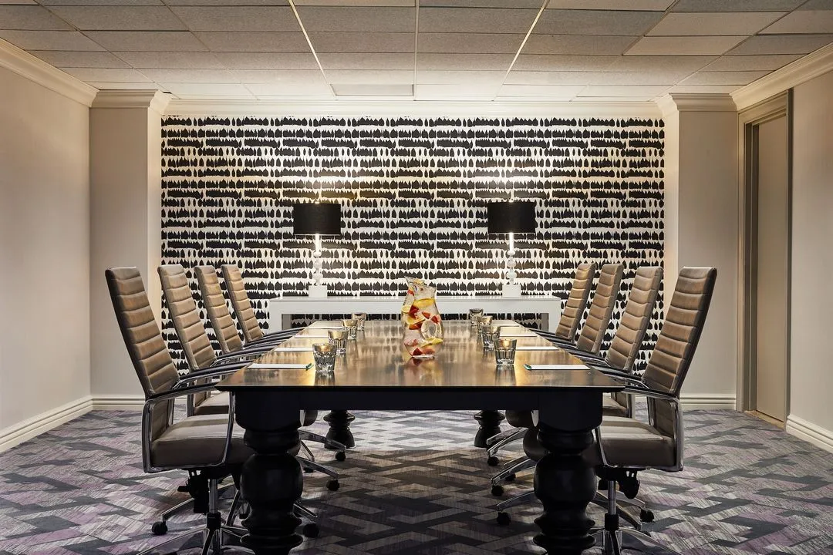
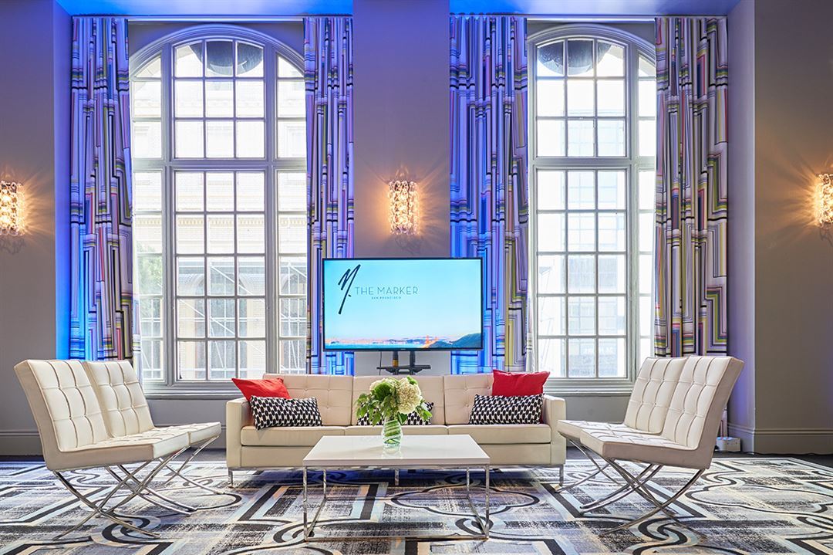




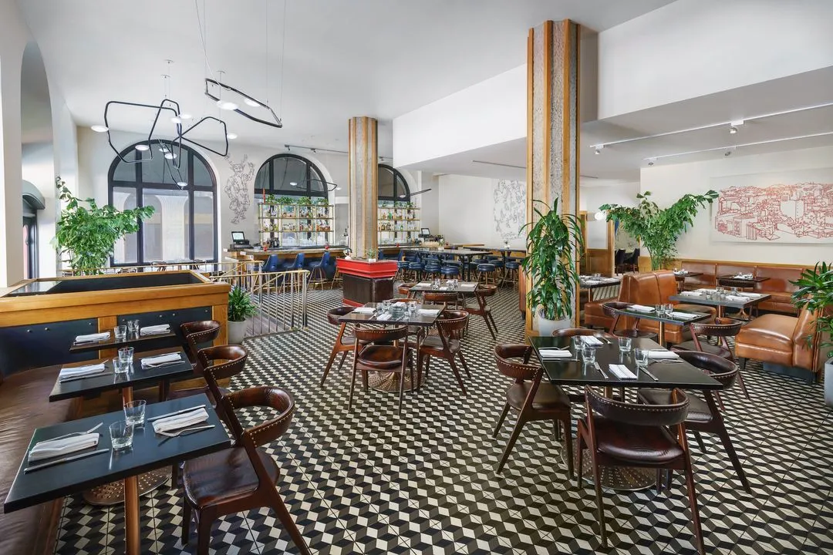








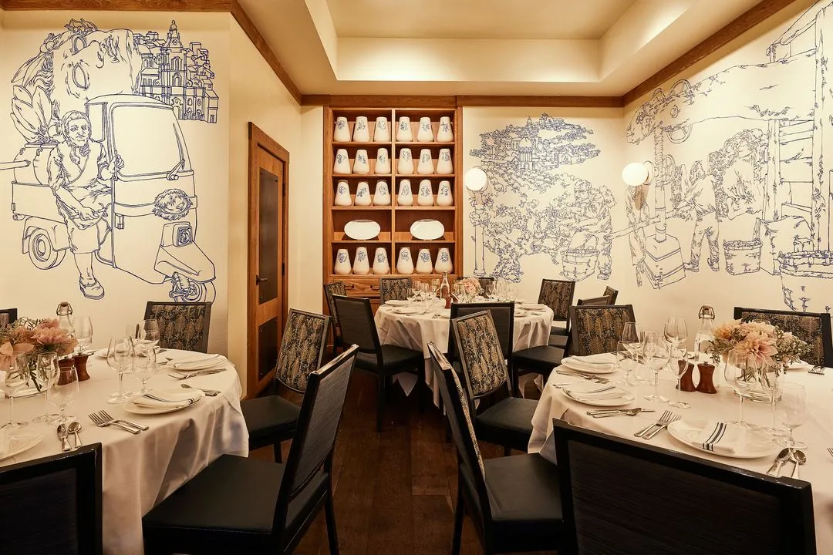








































































































About The Marker San Francisco
Named the #1 Top Hotel in San Francisco by Conde Nast Traveler 2020 Readers' Choice Awards! Loacted 2 blocks from Union Square, in the heart of the Theatre District, The Marker Hotel is steps from the best theatre, shopping and dining the City offers.
Come join us and take your event to new heights at The Marker. We offer the event space and catering services to make your affair the talk of San Francisco. From meetings to weddings and social gatherings, you can trust our experience every step of the way.
The Marker offers 18 recently redesigned, spacious and versatile meeting rooms with customized conference services and facilities that will elevate your group to peak performance. 208 guestrooms, including 42 suites, we are the perfect spot to stay and play.
Whether you are celebrating love or life's other special moments, The Marker is where your memories begin.
Event Pricing
Catering Menus
Attendees: 0-500
| Deposit is Required
| Pricing is for
all event types
Attendees: 0-500 |
$35 - $210
/person
Pricing for all event types
Forever Wedding Package
Attendees: 25-150
| Pricing is for
weddings
only
Attendees: 25-150 |
$135
/person
Pricing for weddings only
Everlasting Package
Attendees: 25-150
| Pricing is for
weddings
only
Attendees: 25-150 |
$180
/person
Pricing for weddings only
Timeless Wedding Package
Attendees: 25-150
| Pricing is for
weddings
only
Attendees: 25-150 |
$210
/event
Pricing for weddings only
Event Spaces
Bellevue Ballroom
Bellevue Foyer
Belvedere Ballroom (1 & 2)
Wonderly Room (1 & 2)
Spade Room (1 & 2)
Hammet Lounge
Archer Boardroom
Bogart Boardroom
Astor Boardroom
Tratto Restaurant & Bar
The Gallery
Neighborhood
Venue Types
Amenities
- ADA/ACA Accessible
- Full Bar/Lounge
- Fully Equipped Kitchen
- On-Site Catering Service
- Valet Parking
- Wireless Internet/Wi-Fi
Features
- Max Number of People for an Event: 1200
- Number of Event/Function Spaces: 18
- Special Features: Valet Various Instagramable spots to take photos 2 Fireplaces - one is 25ft tall and can be walked in. Ability to create customized events with various flow options. Tables and Chairs on site, no rental cost. 1910 architecture meets modern contemporary
- Total Meeting Room Space (Square Feet): 12,000
- Year Renovated: 2021
