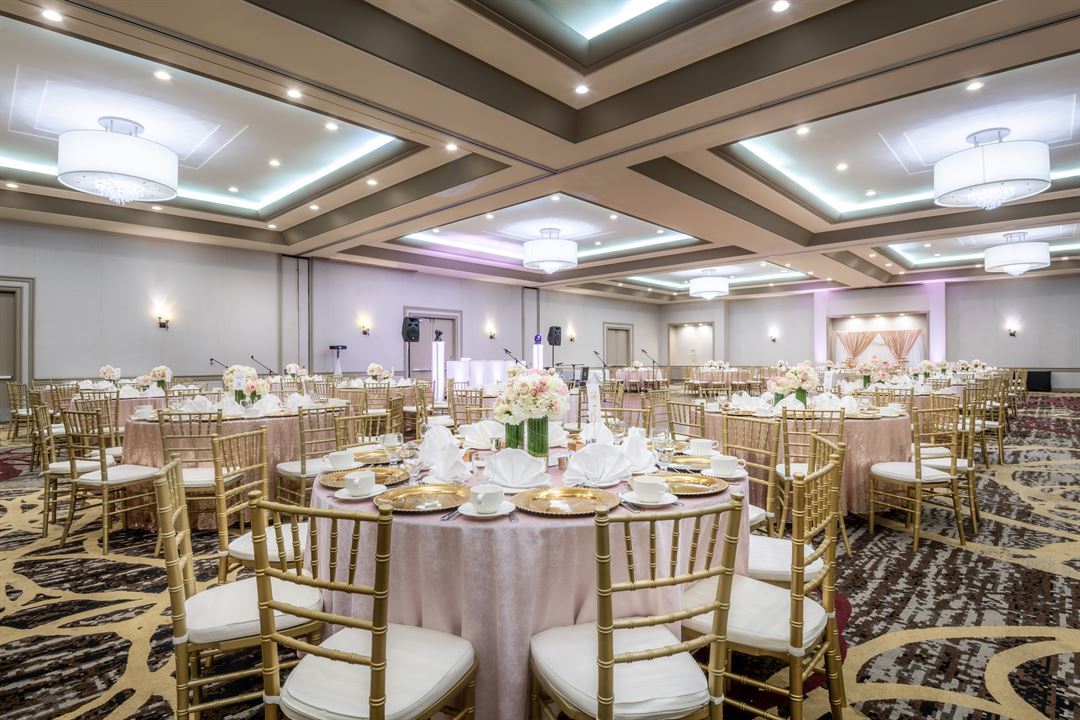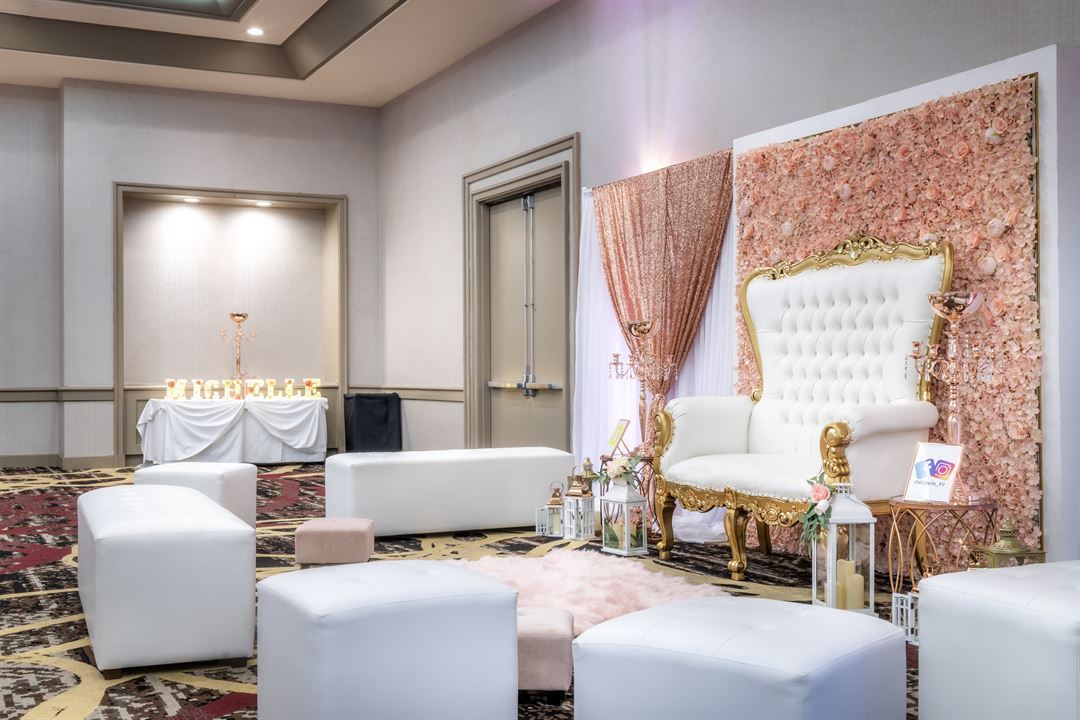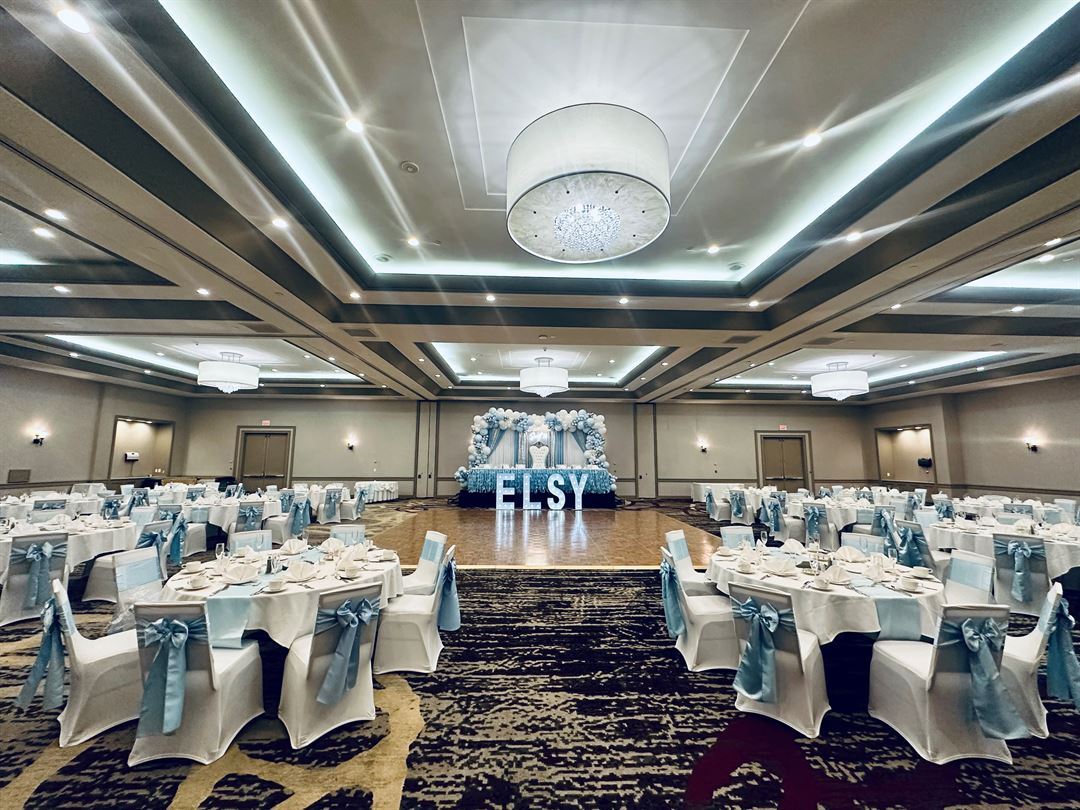



























DoubleTree by Hilton Hotel Los Angeles - Norwalk
13111 Sycamore Drive, Norwalk, CA
562-483-2705
Capacity: 450 people
About DoubleTree by Hilton Hotel Los Angeles - Norwalk
Planning events is one of the things we do best at DoubleTree. Whether you invite friends, colleagues, or clients to an event at DoubleTree, we will make sure that everything will run smoothly. We’re ready to help set up your space, supply the room with what you need, and meet special dietary needs. With our optional dedicated vendors, you have the ability to streamline your planning and payment process without the headache of searching for the decorations you need. We'll make sure the details are dialed in. We’d love to give you a tour and show you some of the ways we'll help you make your next event the best ever. Check on availability with us today.
Event Pricing
Custom Packages
Attendees: 0-450
| Deposit is Required
| Pricing is for
all event types
Attendees: 0-450 |
$25 - $9,999
/person
Pricing for all event types
Banquet Menus
Attendees: 0-450
| Deposit is Required
| Pricing is for
all event types
Attendees: 0-450 |
$38 - $92
/person
Pricing for all event types
Social Event Packages
Attendees: 25-450
| Deposit is Required
| Pricing is for
all event types
Attendees: 25-450 |
$52 - $92
/person
Pricing for all event types
Key: Not Available
Availability
Last Updated: 12/18/2024
Event Spaces
Vineyard Ballroom
Cabernet
Cabernet North
Cabernet South
Chardonnay
Merlot
Chateau
Estate
Venue Types
Amenities
- ADA/ACA Accessible
- Full Bar/Lounge
- Fully Equipped Kitchen
- On-Site Catering Service
- Outdoor Function Area
- Outdoor Pool
- Outside Catering Allowed
- Wireless Internet/Wi-Fi
Features
- Max Number of People for an Event: 450
- Number of Event/Function Spaces: 6
- Special Features: All of our event space is located on the 1st floor with easy load-in & load-out access
- Total Meeting Room Space (Square Feet): 9,100
- Year Renovated: 2018






